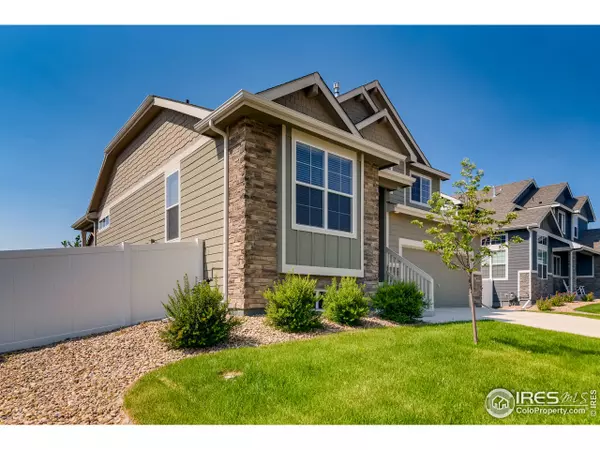For more information regarding the value of a property, please contact us for a free consultation.
607 Gore Range Dr Severance, CO 80550
Want to know what your home might be worth? Contact us for a FREE valuation!

Our team is ready to help you sell your home for the highest possible price ASAP
Key Details
Sold Price $472,500
Property Type Single Family Home
Sub Type Residential-Detached
Listing Status Sold
Purchase Type For Sale
Square Footage 2,302 sqft
Subdivision Overlook Fg #1
MLS Listing ID 945149
Sold Date 09/13/21
Bedrooms 4
Full Baths 2
Three Quarter Bath 1
HOA Fees $87/ann
HOA Y/N true
Abv Grd Liv Area 2,302
Originating Board IRES MLS
Year Built 2020
Annual Tax Amount $3,613
Lot Size 6,969 Sqft
Acres 0.16
Property Description
Come see this 4 bedroom, 2.5 bathroom split-level home in Severance. Upon entry, you will notice a gorgeous 2 story foyer flooded with natural light, vaulted ceilings, and hardwood floors that flow into a bonus room, perfect for a home office. This kitchen is a cook's dream come true, outfitted with stainless steel appliances, an expansive kitchen island, and a pantry closet for extra storage. The sun-filled sunken living room is a great place to relax and offers direct access to the private patio. Upstairs, retreat to the primary bedroom that features high ceilings, an en suite bathroom, and a deep walk-in closet. Additional highlights include a large laundry room and an attached 2 car garage. Located near Windsor Reservoir, trails, and easy access to major roads.
Location
State CO
County Weld
Area Greeley/Weld
Zoning SUP
Rooms
Basement Unfinished
Primary Bedroom Level Main
Master Bedroom 15x14
Bedroom 2 Upper
Bedroom 3 Upper
Bedroom 4 Upper
Kitchen Other Floor
Interior
Interior Features Open Floorplan
Heating None
Appliance Dishwasher
Laundry Main Level
Exterior
Garage Spaces 3.0
Utilities Available Electricity Available
Roof Type Composition
Building
Story 3
Sewer City Sewer
Water City Water, NWC/NCW
Level or Stories Tri-Level
Structure Type Wood/Frame
New Construction false
Schools
Elementary Schools Range View
Middle Schools Severance
High Schools Windsor
School District Weld Re-4
Others
Senior Community false
Tax ID R8949448
SqFt Source Assessor
Special Listing Condition Other Owner
Read Less

Bought with Coldwell Banker Realty-Boulder



