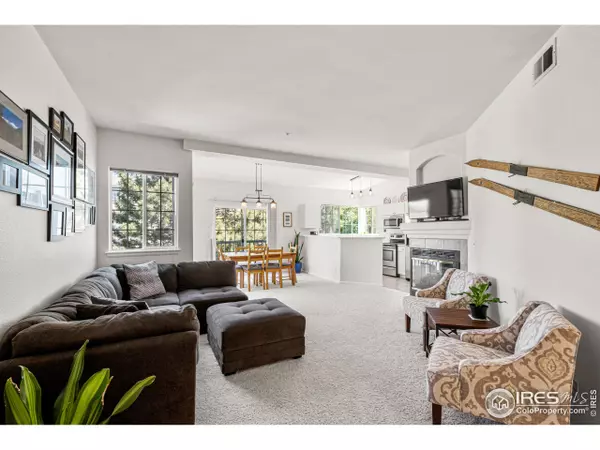For more information regarding the value of a property, please contact us for a free consultation.
6850 Xavier Cir #5 Westminster, CO 80030
Want to know what your home might be worth? Contact us for a FREE valuation!

Our team is ready to help you sell your home for the highest possible price ASAP
Key Details
Sold Price $425,000
Property Type Townhouse
Sub Type Attached Dwelling
Listing Status Sold
Purchase Type For Sale
Square Footage 1,372 sqft
Subdivision The Yacht Club
MLS Listing ID 942624
Sold Date 07/19/21
Style Contemporary/Modern,Ranch
Bedrooms 2
Full Baths 2
HOA Fees $280/mo
HOA Y/N true
Abv Grd Liv Area 1,372
Originating Board IRES MLS
Year Built 1997
Annual Tax Amount $2,679
Property Description
It's summer, come live/play by the lake! The Yacht Club on Hidden Lake is a unique gem offering a special lifestyle in a convenient location. This 2 bed/2 bath condo w/water views is an airy end unit on the 2nd floor. Features a spacious primary bedroom with large en-suite bath and walk-in closet. The open living/dining area has a cozy 2-sided gas fireplace. Fresh paint, new bathroom flooring, new double-paned windows, newer SS appliances/AC/hot water heater. Owners have lake access for non-motorized activities w/annual fee. Kayak at sunrise, SUP at sunset! Low HOA fee. Extra-deep 1-car garage with storage. Easy access to light-rail stations B and G, Denver, Boulder and I76 to the mountains.
Location
State CO
County Adams
Community Pool, Park
Area Metro Denver
Zoning Condo
Direction From Sheridan Blvd, turn east on W. 68th Ave. Follow 68th around to Xavier Circle, go left. Take Xavier down to the lakeside, make a slight right and 6850 will be on the left. Take first outside stairs entry on east side; #5 is second floor.
Rooms
Basement None
Primary Bedroom Level Main
Master Bedroom 20x13
Bedroom 2 Main 15x11
Dining Room Carpet
Kitchen Tile Floor
Interior
Interior Features Cathedral/Vaulted Ceilings, Open Floorplan, Pantry, Walk-In Closet(s)
Heating Forced Air, Individual Heat Source
Cooling Central Air
Fireplaces Type Gas, Double Sided, Living Room
Fireplace true
Window Features Window Coverings,Double Pane Windows
Appliance Electric Range/Oven, Self Cleaning Oven, Dishwasher, Refrigerator, Washer, Dryer, Microwave, Disposal
Exterior
Exterior Feature Lighting
Garage Garage Door Opener, Oversized
Garage Spaces 1.0
Community Features Pool, Park
Utilities Available Natural Gas Available, Electricity Available
Waterfront true
Waterfront Description Abuts Pond/Lake
View Water
Roof Type Composition
Street Surface Paved,Asphalt
Handicap Access Near Bus, Low Carpet
Parking Type Garage Door Opener, Oversized
Building
Lot Description Curbs, Gutters, Sidewalks, Fire Hydrant within 500 Feet, Sloped, Within City Limits
Faces East
Story 1
Sewer City Sewer
Water City Water, City of Westminster
Level or Stories One
Structure Type Wood/Frame,Wood Siding
New Construction false
Schools
Elementary Schools Other
Middle Schools Other
High Schools Westminster
School District Westminster Public Schools
Others
HOA Fee Include Common Amenities,Trash,Snow Removal,Maintenance Grounds,Management,Maintenance Structure,Water/Sewer,Hazard Insurance
Senior Community false
Tax ID R0110831
SqFt Source Assessor
Special Listing Condition Private Owner
Read Less

Bought with CO-OP Non-IRES
GET MORE INFORMATION




