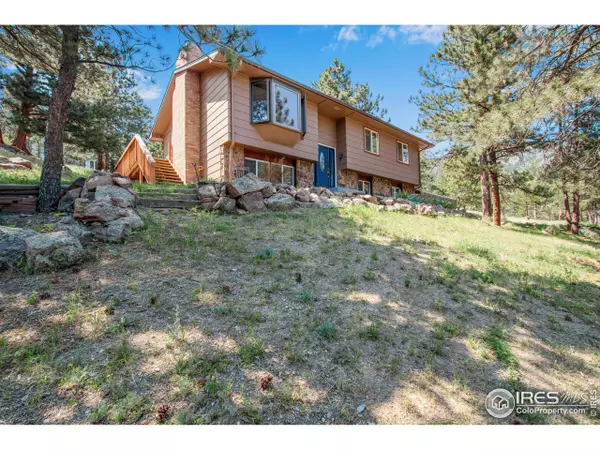For more information regarding the value of a property, please contact us for a free consultation.
370 Wichita Rd Lyons, CO 80540
Want to know what your home might be worth? Contact us for a FREE valuation!

Our team is ready to help you sell your home for the highest possible price ASAP
Key Details
Sold Price $565,000
Property Type Single Family Home
Sub Type Residential-Detached
Listing Status Sold
Purchase Type For Sale
Square Footage 1,606 sqft
Subdivision Pinewood Springs 7Th
MLS Listing ID 938301
Sold Date 07/19/21
Style Raised Ranch
Bedrooms 3
Full Baths 1
Half Baths 1
Three Quarter Bath 1
HOA Y/N false
Abv Grd Liv Area 1,606
Originating Board IRES MLS
Year Built 1968
Annual Tax Amount $3,219
Lot Size 1.250 Acres
Acres 1.25
Property Description
Recently updated raised ranch home on a spacious 1.25 acre lot in covetable Pinewood Springs! An open floor plan, wood floors, granite counters, stainless appliances, custom rock fireplace, newer roof and windows are just a few of the features this fantastic homes boasts! Watch abundant wildlife from your back porch, hop on some of the many trails or pop over to Crescent Lake or the Little Thompson River, both just a block away!
Location
State CO
County Larimer
Area Estes Park
Zoning Open
Rooms
Family Room Tile Floor
Other Rooms Storage, Outbuildings
Basement None
Primary Bedroom Level Main
Master Bedroom 14x12
Bedroom 2 Main 11x11
Bedroom 3 Main 10x11
Dining Room Wood Floor
Kitchen Wood Floor
Interior
Interior Features Satellite Avail, High Speed Internet, Open Floorplan
Heating Hot Water, Wood/Coal
Cooling Ceiling Fan(s)
Flooring Wood Floors
Fireplaces Type Insert, 2+ Fireplaces, Primary Bedroom, Great Room, Masonry
Fireplace true
Window Features Bay Window(s)
Appliance Electric Range/Oven, Refrigerator, Washer, Dryer, Microwave
Laundry Lower Level
Exterior
Parking Features RV/Boat Parking
Garage Spaces 1.0
Utilities Available Electricity Available, Propane
View Foothills View, Water
Roof Type Composition
Street Surface Gravel
Handicap Access Accessible Entrance, Main Floor Bath, Main Level Bedroom
Porch Patio, Deck
Building
Lot Description Wooded, Sloped, Rock Outcropping, Unincorporated
Faces East
Story 1
Sewer Septic
Water District Water, Pinewood Springs
Level or Stories Raised Ranch
Structure Type Wood/Frame,Stone,Composition Siding,Painted/Stained
New Construction false
Schools
Elementary Schools Estes Park, Other
Middle Schools Estes Park
High Schools Estes Park
School District Estes Park District
Others
Senior Community false
Tax ID R0540064
SqFt Source Assessor
Special Listing Condition Private Owner
Read Less

Bought with Coldwell Banker Realty-Boulder



