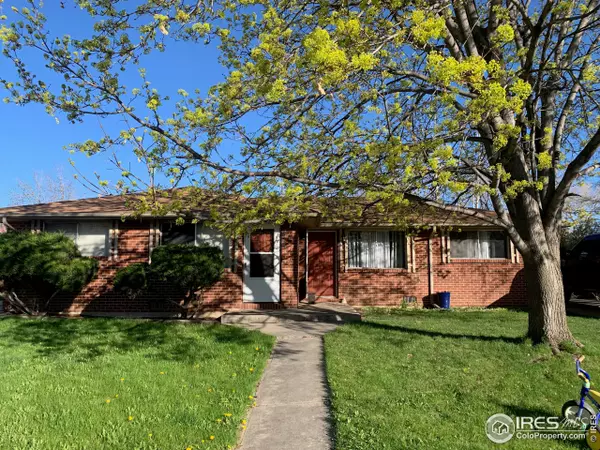For more information regarding the value of a property, please contact us for a free consultation.
8 Emery Way #6 Longmont, CO 80501
Want to know what your home might be worth? Contact us for a FREE valuation!

Our team is ready to help you sell your home for the highest possible price ASAP
Key Details
Sold Price $450,000
Property Type Single Family Home
Sub Type Attached Dwelling
Listing Status Sold
Purchase Type For Sale
Subdivision Western Meadows 1
MLS Listing ID 941534
Sold Date 07/06/21
Style Ranch
Bedrooms 4
HOA Y/N false
Originating Board IRES MLS
Year Built 1972
Annual Tax Amount $2,113
Lot Size 9,147 Sqft
Acres 0.21
Property Description
Charming Duplex on quiet circle. 2 bed - 1 bath each side. All brick with nice size back yard and shed. Fenced and has 2 parking space each in the drive way. Unit 8 has been recently updated with paint and flooring. Unit 8 is not able to be shown until under contract. Unit 6 is a mirror image of unit 8.Unit 8 lease is until July 31, 2021. Unit 6 lease is until August 31, 2021.Showing for unit 6 are allowed. NO SHOWINGS for UNIT 8. May 28, 29, 30 10 am-2 pm Must wear mask, remove shoes and showing are for 15 minutes. Offers Due Tuesday at 12pm. Responding Tuesday evening.We have a pre-listing inspection report. Please email listing agent if interested.
Location
State CO
County Boulder
Area Longmont
Zoning Duplex/Tri
Rooms
Other Rooms Storage
Basement None
Interior
Interior Features Eat-in Kitchen, Separate Dining Room
Heating Forced Air
Cooling Central Air
Appliance Electric Range/Oven, Refrigerator, Disposal
Exterior
Exterior Feature Lighting
Fence Fenced
Utilities Available Natural Gas Available, Electricity Available
Roof Type Composition
Street Surface Paved
Handicap Access Level Lot, Level Drive, Near Bus
Building
Lot Description Curbs, Gutters, Sidewalks, Cul-De-Sac
Story 1
Sewer City Sewer
Water City Water, City
Level or Stories One
Structure Type Wood/Frame,Brick/Brick Veneer
New Construction false
Schools
Elementary Schools Timberline
Middle Schools Heritage
High Schools Skyline
School District St Vrain Dist Re 1J
Others
Senior Community false
Tax ID R0040432
SqFt Source Assessor
Special Listing Condition Private Owner
Read Less

Bought with Estate Professionals



