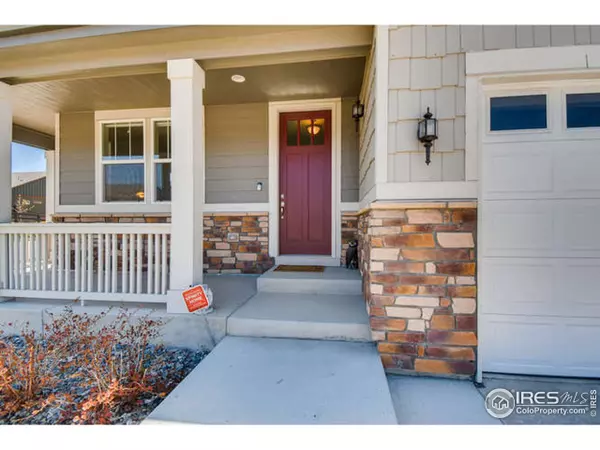For more information regarding the value of a property, please contact us for a free consultation.
795 Old Wagon Trail Cir Lafayette, CO 80026
Want to know what your home might be worth? Contact us for a FREE valuation!

Our team is ready to help you sell your home for the highest possible price ASAP
Key Details
Sold Price $735,000
Property Type Single Family Home
Sub Type Residential-Detached
Listing Status Sold
Purchase Type For Sale
Square Footage 4,207 sqft
Subdivision Trails @ Coal Creek
MLS Listing ID 911424
Sold Date 06/22/20
Bedrooms 4
Full Baths 2
Half Baths 1
HOA Fees $58/mo
HOA Y/N true
Abv Grd Liv Area 2,835
Originating Board IRES MLS
Year Built 2017
Annual Tax Amount $3,971
Lot Size 7,405 Sqft
Acres 0.17
Property Description
Wonderful Two Story in Trails @ Coal Creek located in Lafayette*NEW Roof & Solar System Paid In Full*Gleaming wood floors throughout the main level of this sun filled home*Flowing Open Floor Plan plays host to spacious family room complete with gas fireplace along with a Grand Center Island Kitchen, Stainless Steel Appliances, larger dining area, pantry & great cabinetry for storage*The upper level provides for all Four (4) Bedrooms on one level, expansive loft area as well as a convenient upper floor laundry room*Perfectly located on an oversized lot*Enjoy the stamped concrete around the patio, in the professionally landscaped fenced backyard, or take a short stroll to the neighborhood park or along the well known Coal Creek Trail, which runs through the neighborhood*This home provides for easy access to Boulder, Denver, Mountains, Airport, Boulder Valley Schools and to Historic Old Town Lafayette, where you can visit all the restaurants, shops and take in the fun at local festivals*
Location
State CO
County Boulder
Area Lafayette
Zoning R
Direction Hwy 287 to north entrance into subdivision which is Old Wagon Trail Circle - turn into neighborhood and go west on Old Wagon Trail Circle, the road will turn south and follow to property.
Rooms
Basement Full, Unfinished
Primary Bedroom Level Upper
Master Bedroom 14x16
Bedroom 2 Upper
Bedroom 3 Upper
Bedroom 4 Upper
Dining Room Wood Floor
Kitchen Wood Floor
Interior
Interior Features High Speed Internet, Eat-in Kitchen, Open Floorplan, Pantry, Walk-In Closet(s)
Heating Forced Air
Cooling Central Air
Flooring Wood Floors
Fireplaces Type Gas
Fireplace true
Window Features Window Coverings
Appliance Gas Range/Oven, Double Oven, Dishwasher, Refrigerator, Microwave, Disposal
Laundry Upper Level
Exterior
Garage Spaces 2.0
Utilities Available Natural Gas Available, Electricity Available, Cable Available
View Mountain(s), Foothills View
Roof Type Composition
Porch Patio
Building
Lot Description Lawn Sprinkler System
Story 2
Sewer City Sewer
Water City Water, City
Level or Stories Two
Structure Type Wood/Frame
New Construction false
Schools
Elementary Schools Ryan
Middle Schools Angevine
High Schools Centaurus
School District Boulder Valley Dist Re2
Others
HOA Fee Include Common Amenities,Trash,Management
Senior Community false
Tax ID R0605524
SqFt Source Appraiser
Special Listing Condition Private Owner
Read Less

Bought with HomeSmart Realty



