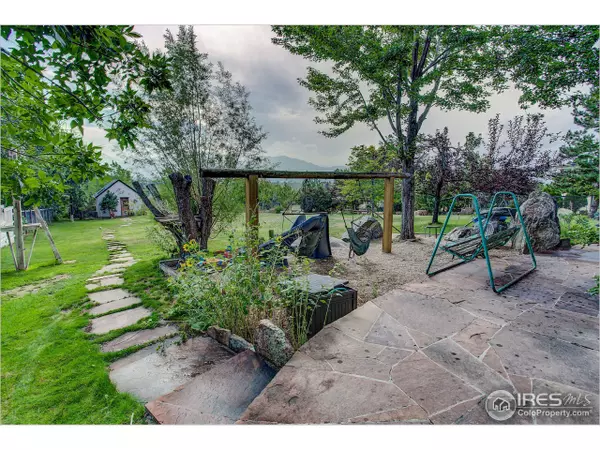For more information regarding the value of a property, please contact us for a free consultation.
7831 Spring Dr Boulder, CO 80303
Want to know what your home might be worth? Contact us for a FREE valuation!

Our team is ready to help you sell your home for the highest possible price ASAP
Key Details
Sold Price $1,825,000
Property Type Single Family Home
Sub Type Residential-Detached
Listing Status Sold
Purchase Type For Sale
Square Footage 5,631 sqft
Subdivision Paragon, Spanish Hills
MLS Listing ID 829385
Sold Date 09/28/17
Style Tudor,Contemporary/Modern
Bedrooms 6
Full Baths 2
Half Baths 1
Three Quarter Bath 2
HOA Y/N false
Abv Grd Liv Area 4,087
Originating Board IRES MLS
Year Built 1993
Annual Tax Amount $9,697
Lot Size 0.790 Acres
Acres 0.79
Property Description
Views, views, views! Tudor style home on lg lot in Paragon Hills. Circular driveway offers warm welcome as you approach this charming home, mature landscaping w many shade trees help keep the house cool, deck + patio with incredible views plus cottage in the back w hot tub. Back gate opens to creek & creek path perfect for enjoying the trail system. Lg studio or playroom over the garage w secret door to bedrooms. 2nd kitchen on lower level. Lovely, open floorplan w space for everyone.
Location
State CO
County Boulder
Area Suburban Plains
Zoning RES
Direction South Boulder Road towards Louisville East to Paragon right. South to Spring Drive, stay left.
Rooms
Family Room Carpet
Other Rooms Outbuildings
Primary Bedroom Level Upper
Master Bedroom 16x15
Bedroom 2 Main 10x10
Bedroom 3 Upper 11x9
Bedroom 4 Upper 12x11
Bedroom 5 Upper 22x12
Dining Room Wood Floor
Kitchen Wood Floor
Interior
Interior Features Study Area, In-Law Floorplan, Eat-in Kitchen, Separate Dining Room, Cathedral/Vaulted Ceilings, Open Floorplan, Pantry, Stain/Natural Trim, Walk-In Closet(s), Loft, Kitchen Island, Sun Space
Heating Hot Water, Baseboard
Cooling Central Air, Whole House Fan
Flooring Wood Floors
Fireplaces Type 2+ Fireplaces, Gas, Gas Logs Included, Double Sided, Living Room, Family/Recreation Room Fireplace, Primary Bedroom
Fireplace true
Window Features Window Coverings,Double Pane Windows,Storm Window(s)
Appliance 2 or more H20 Heaters, Electric Range/Oven, Gas Range/Oven, Dishwasher, Refrigerator, Washer, Dryer, Microwave
Laundry Washer/Dryer Hookups, Main Level
Exterior
Exterior Feature Balcony, Hot Tub Included
Garage Garage Door Opener, RV/Boat Parking
Garage Spaces 3.0
Fence Fenced, Wood, Chain Link
Utilities Available Natural Gas Available, Electricity Available
Waterfront false
View Mountain(s), Foothills View, Plains View
Roof Type Composition
Present Use Horses,Zoning Appropriate for 1 Horse
Street Surface Paved,Asphalt
Handicap Access Level Lot, Level Drive, Near Bus, Main Floor Bath, Main Level Bedroom, Stall Shower
Porch Patio
Parking Type Garage Door Opener, RV/Boat Parking
Building
Lot Description Fire Hydrant within 500 Feet, Lawn Sprinkler System, Wooded, Level, Sloped, Abuts Ditch, Abuts Public Open Space, Unincorporated
Faces North
Story 2
Sewer Septic
Water District Water, E. Boulder County
Level or Stories Two
Structure Type Stucco
New Construction false
Schools
Elementary Schools Douglass
Middle Schools Platt
High Schools Fairview
School District Boulder Valley Dist Re2
Others
Senior Community false
Tax ID R0036436
SqFt Source Assessor
Special Listing Condition Private Owner
Read Less

GET MORE INFORMATION




