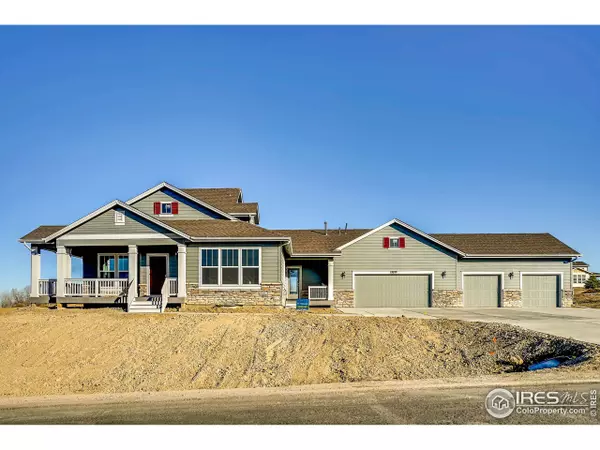For more information regarding the value of a property, please contact us for a free consultation.
12620 Valentia St Thornton, CO 80602
Want to know what your home might be worth? Contact us for a FREE valuation!

Our team is ready to help you sell your home for the highest possible price ASAP
Key Details
Sold Price $610,000
Property Type Single Family Home
Sub Type Residential-Detached
Listing Status Sold
Purchase Type For Sale
Square Footage 2,546 sqft
Subdivision Riverdale Peaks Ii
MLS Listing ID 778190
Sold Date 05/01/17
Bedrooms 3
Full Baths 2
Half Baths 1
HOA Fees $40/mo
HOA Y/N true
Abv Grd Liv Area 2,546
Originating Board IRES MLS
Year Built 2016
Annual Tax Amount $788
Lot Size 1.150 Acres
Acres 1.15
Property Description
NEW main floor master w. 4 car garage on 1+ acre! Loaded with upgrades!! Everything you need on one level including office, great room with fireplace, formal dining, & laundry. Gourmet kitchen has stainless steel appliances, slab granite, & 42" cabinets. Spacious master suite has tray ceilings, an indulgent master bath featuring dual vanities, granite, tile flrs, & walk-in closet. Upstairs, two additional bedrooms share a full bath. Huge deck.
Location
State CO
County Adams
Area Metro Denver
Zoning SFR
Direction From East 128th Ave, turn south on Wabash Place. Head South on Valentia St.
Rooms
Basement Full, Unfinished, Structural Floor
Primary Bedroom Level Main
Master Bedroom 16x15
Bedroom 2 Upper 13x14
Bedroom 3 Upper 12x12
Kitchen Other Floor
Interior
Interior Features Study Area, Satellite Avail, High Speed Internet, Eat-in Kitchen, Separate Dining Room, Open Floorplan, Walk-In Closet(s)
Heating Forced Air
Cooling Central Air
Fireplaces Type Gas
Fireplace true
Window Features Double Pane Windows
Appliance Electric Range/Oven, Double Oven, Dishwasher, Microwave, Disposal
Laundry Main Level
Exterior
Parking Features Oversized
Garage Spaces 4.0
Utilities Available Natural Gas Available, Electricity Available, Cable Available
Roof Type Composition
Street Surface Paved,Asphalt
Handicap Access Main Floor Bath, Main Level Bedroom, Stall Shower, Main Level Laundry
Porch Deck
Building
Lot Description Curbs, Gutters, Sidewalks
Faces West
Story 2
Sewer Septic
Water District Water, Riverdale Peaks Metr
Level or Stories Two
Structure Type Wood/Frame,Stone,Composition Siding
New Construction true
Schools
Elementary Schools Brantner
Middle Schools Prairie View
High Schools Prairie View
School District Brighton Dist 27J
Others
HOA Fee Include Trash,Management
Senior Community false
Tax ID R0156434
SqFt Source Plans
Special Listing Condition Builder
Read Less

Bought with CO-OP Non-IRES



