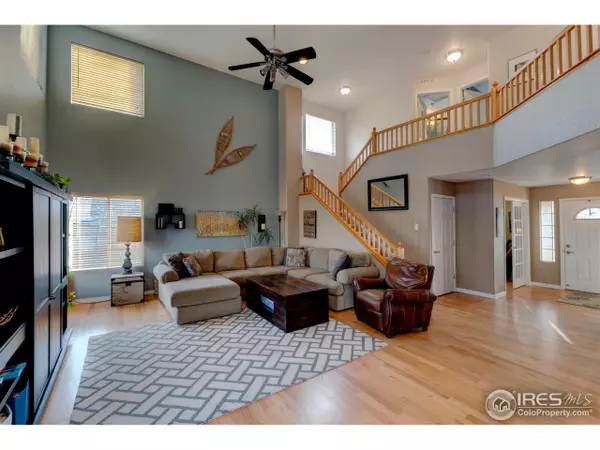For more information regarding the value of a property, please contact us for a free consultation.
3705 Panther Dr Loveland, CO 80537
Want to know what your home might be worth? Contact us for a FREE valuation!

Our team is ready to help you sell your home for the highest possible price ASAP
Key Details
Sold Price $406,000
Property Type Single Family Home
Sub Type Residential-Detached
Listing Status Sold
Purchase Type For Sale
Square Footage 3,025 sqft
Subdivision Blackbird Knolls
MLS Listing ID 843723
Sold Date 04/18/18
Bedrooms 4
Full Baths 2
Half Baths 1
Three Quarter Bath 1
HOA Fees $33/qua
HOA Y/N true
Abv Grd Liv Area 1,937
Originating Board IRES MLS
Year Built 2003
Annual Tax Amount $1,636
Lot Size 9,583 Sqft
Acres 0.22
Property Description
Beautiful 2 story in desirable Blackbird Knolls. Hardwoods on main flr compliment open/valuted ceiling fam rm & kitchen area. Great finished bsmt TV/Rec & also offers jacuzzi tub. Large main flr private office w/built-ins. Located on corner lot across street from 2 acre park. West facing mtn views from covered frt porch & lg Trex deck on the back. Bodecker Lake is nearby to enjoy fishing, kayaking & paddle boarding. Home is in acclaimed and sought after Loveland Classical School boundaries.
Location
State CO
County Larimer
Area Loveland/Berthoud
Zoning R
Rooms
Basement Partial
Primary Bedroom Level Upper
Master Bedroom 13x15
Bedroom 2 10x14
Bedroom 3 10x11
Bedroom 4 Basement 11x11
Kitchen Wood Floor
Interior
Interior Features Study Area, Separate Dining Room, Cathedral/Vaulted Ceilings, Open Floorplan, Pantry, Walk-In Closet(s)
Heating Forced Air
Cooling Central Air, Ceiling Fan(s)
Flooring Wood Floors
Window Features Bay Window(s)
Appliance Electric Range/Oven, Self Cleaning Oven, Dishwasher, Refrigerator, Washer, Dryer, Microwave, Disposal
Laundry Washer/Dryer Hookups, Main Level
Exterior
Garage Spaces 2.0
Fence Wood
Utilities Available Natural Gas Available, Electricity Available
Waterfront false
View Foothills View
Roof Type Composition
Street Surface Paved
Building
Story 2
Water City Water, Loveland
Level or Stories Two
Structure Type Wood/Frame
New Construction false
Schools
Elementary Schools Carrie Martin
Middle Schools Bill Reed
High Schools Thompson Valley
School District Thompson R2-J
Others
Senior Community false
Tax ID R1614352
SqFt Source Assessor
Special Listing Condition Private Owner
Read Less

GET MORE INFORMATION




