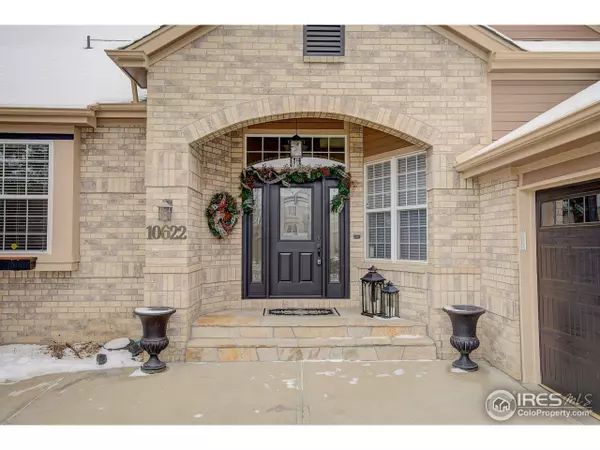For more information regarding the value of a property, please contact us for a free consultation.
10622 W Vassar Pl Lakewood, CO 80227
Want to know what your home might be worth? Contact us for a FREE valuation!

Our team is ready to help you sell your home for the highest possible price ASAP
Key Details
Sold Price $715,000
Property Type Single Family Home
Sub Type Residential-Detached
Listing Status Sold
Purchase Type For Sale
Square Footage 2,990 sqft
Subdivision Ridgepoint At Bear Creek
MLS Listing ID 841481
Sold Date 03/27/18
Style Ranch
Bedrooms 3
Full Baths 2
Three Quarter Bath 1
HOA Fees $63/qua
HOA Y/N true
Abv Grd Liv Area 1,887
Originating Board IRES MLS
Year Built 1997
Annual Tax Amount $4,475
Lot Size 6,969 Sqft
Acres 0.16
Property Description
Stunning entry way with leaded glass welcomes you home! This home has it all-Soaring ceilings-natural light-custom-custom finishes. Main floor study w/glass French doors, could be a 4th bedroom, built in bookcase, closet & access to the 3/4 bath. Hardwood flrs, upgraded carpet & Travertine flooring all customize this amazing home. Formal dining adjacent to the kitchen. Main flr master retreat w/gas fireplace complete w/a sleep timer. 5 piece mstr bath, Jacuzzi & oversized walk-in closet.
Location
State CO
County Jefferson
Area Metro Denver
Zoning RES
Direction From Kipling & Morrison Rd, West on Morrison Rd to your first right on Newcomb which is the entrance into the subdivision. Follow Newcomb all the way to the top of the hill & curve around to your second right which is Vassar Place.
Rooms
Family Room Carpet
Basement Full
Primary Bedroom Level Main
Master Bedroom 18x22
Bedroom 2 Basement 14x18
Bedroom 3 Basement 14x16
Kitchen Vinyl Floor
Interior
Interior Features Study Area
Heating Forced Air
Cooling Central Air
Window Features Window Coverings
Appliance Electric Range/Oven, Dishwasher, Microwave
Laundry In Basement
Exterior
Garage Spaces 3.0
Utilities Available Natural Gas Available, Electricity Available
Roof Type Composition
Porch Deck
Building
Story 1
Sewer City Sewer
Level or Stories One
Structure Type Wood/Frame
New Construction false
Schools
Elementary Schools Devinny
Middle Schools Dunstan
High Schools Green Mountain
School District Jefferson Dist R-1
Others
HOA Fee Include Trash
Senior Community false
Tax ID 417098
SqFt Source Assessor
Special Listing Condition Private Owner
Read Less




