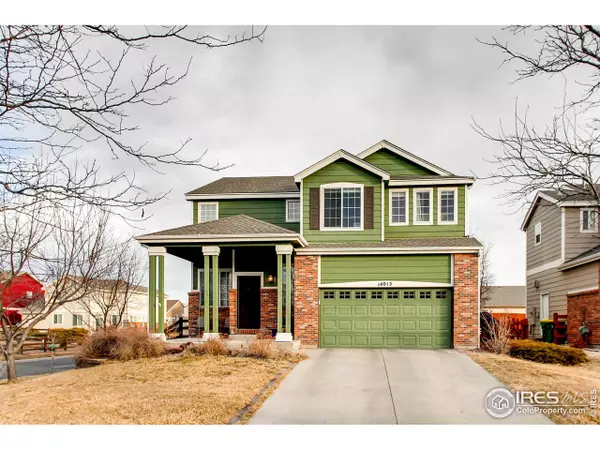For more information regarding the value of a property, please contact us for a free consultation.
14015 E 105th Ave Commerce City, CO 80022
Want to know what your home might be worth? Contact us for a FREE valuation!

Our team is ready to help you sell your home for the highest possible price ASAP
Key Details
Sold Price $315,000
Property Type Single Family Home
Sub Type Residential-Detached
Listing Status Sold
Purchase Type For Sale
Square Footage 1,782 sqft
Subdivision North Range Village
MLS Listing ID 813394
Sold Date 04/28/17
Bedrooms 3
Full Baths 2
Half Baths 1
HOA Y/N false
Abv Grd Liv Area 1,782
Originating Board IRES MLS
Year Built 2001
Annual Tax Amount $3,235
Lot Size 6,098 Sqft
Acres 0.14
Property Description
Great three bedroom / two and a half bath on corner lot! Enter the inviting and open floor plan with vaulted living room and great room with gas fireplace. The kitchen includes all SS appliances, solid surface counters and a spacious pantry. Upstairs features a loft area, master bedroom with private bath with soaking tub and walk-in closet. Two additional bedrooms with shared full bath up. Fenced yard with patio and sprinklers. NO HOA, it has been turned into a metro dist and is part prop tax
Location
State CO
County Adams
Area Metro Denver
Zoning PUD
Direction from 104th and Blackhawk, go north to 3rd left on 105th Ave, home is second one on right.
Rooms
Basement None
Primary Bedroom Level Upper
Master Bedroom 12x13
Bedroom 2 Upper
Bedroom 3 Upper
Kitchen Laminate Floor
Interior
Interior Features Eat-in Kitchen, Cathedral/Vaulted Ceilings, Open Floorplan, Pantry, Walk-In Closet(s)
Heating Forced Air
Cooling Central Air
Fireplaces Type Gas
Fireplace true
Window Features Window Coverings
Appliance Electric Range/Oven, Self Cleaning Oven, Dishwasher, Refrigerator, Washer, Dryer, Microwave, Disposal
Laundry Main Level
Exterior
Exterior Feature Lighting
Garage Spaces 2.0
Fence Fenced
Utilities Available Natural Gas Available, Electricity Available
Roof Type Composition
Street Surface Asphalt
Porch Patio
Building
Lot Description Curbs, Sidewalks
Story 2
Sewer City Sewer
Water City Water, S Adams Cnty
Level or Stories Two
Structure Type Wood/Frame,Other
New Construction false
Schools
Elementary Schools Turnberry
Middle Schools Otho Stuart
High Schools Prairie View
School District Brighton Dist 27J
Others
Senior Community false
Tax ID R0124861
SqFt Source Assessor
Special Listing Condition Private Owner
Read Less

Bought with CO-OP Non-IRES



