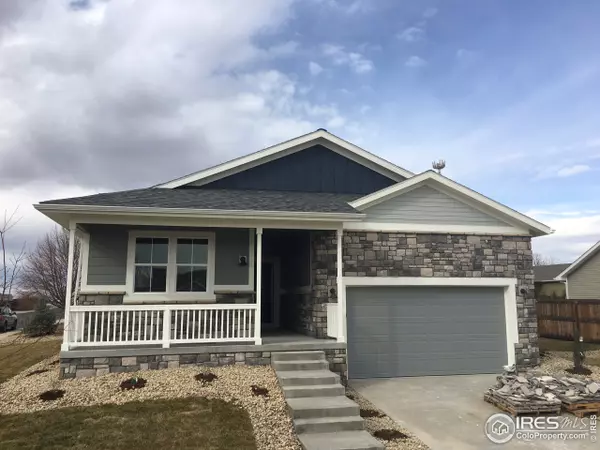For more information regarding the value of a property, please contact us for a free consultation.
815 Florence Ave Firestone, CO 80504
Want to know what your home might be worth? Contact us for a FREE valuation!

Our team is ready to help you sell your home for the highest possible price ASAP
Key Details
Sold Price $375,500
Property Type Single Family Home
Sub Type Residential-Detached
Listing Status Sold
Purchase Type For Sale
Square Footage 1,844 sqft
Subdivision Overlook At Firestone
MLS Listing ID 813321
Sold Date 04/20/17
Style Ranch
Bedrooms 3
Full Baths 1
Three Quarter Bath 1
HOA Fees $21/qua
HOA Y/N true
Abv Grd Liv Area 1,844
Originating Board IRES MLS
Year Built 2017
Annual Tax Amount $611
Lot Size 9,147 Sqft
Acres 0.21
Property Description
**Move In Ready**New Home! 3 Bed 2 bath Ranch,modern upgrades. Home has wood floors on all main areas and tile in all wet areas. Granite all counters. Kit. offers Double Ovens, GAS cook top,center island, stainless steel app 42" cabinets crown moulding. Cabinets in Entry/Mud room. Mast bath shower tile floor & surround wall, all bath have raised vanities Gas fireplace fam room Unfinished basement w/ rough in. Garage dry-walled and insulated A/C incl.**ALL BUYERS Closing costs paid by Builder**
Location
State CO
County Weld
Area Greeley/Weld
Zoning RES
Direction I-25 North to Hwy 52, turn right headed east, turn left on Colorado Blvd headed north, right on Grant Ave headed east, right on 4th Street headed south, left on Burwick headed north, right on Florence Avenue home is on left.
Rooms
Basement Unfinished
Primary Bedroom Level Main
Master Bedroom 0x0
Kitchen Tile Floor
Interior
Heating Forced Air
Cooling Central Air
Fireplaces Type Gas
Fireplace true
Appliance Gas Range/Oven, Double Oven, Dishwasher, Microwave
Laundry Main Level
Exterior
Garage Spaces 2.0
Utilities Available Natural Gas Available, Electricity Available
Roof Type Composition
Street Surface Paved
Building
Lot Description Sidewalks, Corner Lot
Story 1
Sewer City Sewer
Water City Water, Town of Firestone
Level or Stories One
Structure Type Wood/Frame
New Construction true
Schools
Elementary Schools Legacy
Middle Schools Coal Ridge
High Schools Frederick
School District St Vrain Dist Re 1J
Others
Senior Community false
Tax ID R2566803
SqFt Source Other
Special Listing Condition Builder
Read Less

Bought with Zadel Realty



