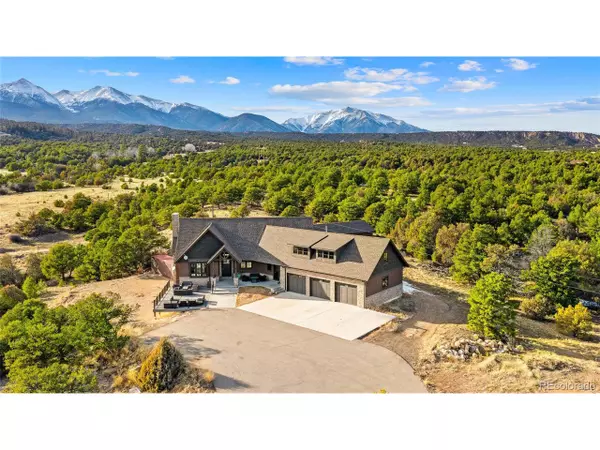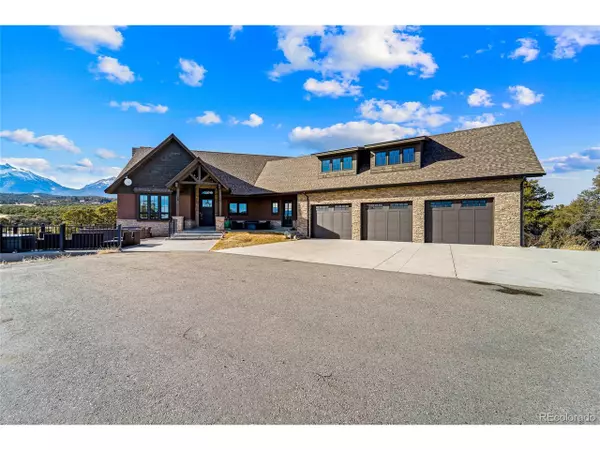11905 Highland Cir Salida, CO 81201
UPDATED:
02/21/2025 08:34 AM
Key Details
Property Type Single Family Home
Sub Type Residential-Detached
Listing Status Active
Purchase Type For Sale
Square Footage 5,264 sqft
Subdivision Highland Estates
MLS Listing ID 8780212
Style Chalet
Bedrooms 5
Full Baths 3
Three Quarter Bath 1
HOA Fees $150/ann
HOA Y/N true
Abv Grd Liv Area 3,034
Originating Board REcolorado
Year Built 2017
Annual Tax Amount $6,712
Lot Size 35.100 Acres
Acres 35.1
Property Sub-Type Residential-Detached
Property Description
Location
State CO
County Chaffee
Area Out Of Area
Direction US HWY 24 W, Left on US HWY 285 S, Right onto Highland Circle, Home will be on the Right. Take the driveway past the pole barn and home will be at the top of the hill.
Rooms
Other Rooms Outbuildings
Basement Partially Finished, Walk-Out Access
Primary Bedroom Level Main
Bedroom 2 Main
Bedroom 3 Upper
Bedroom 4 Basement
Bedroom 5 Basement
Interior
Interior Features In-Law Floorplan, Eat-in Kitchen, Cathedral/Vaulted Ceilings, Open Floorplan, Pantry, Walk-In Closet(s), Kitchen Island
Heating Hot Water, Radiant
Cooling Central Air, Ceiling Fan(s)
Fireplaces Type Free Standing, Gas, Living Room, Family/Recreation Room Fireplace, Primary Bedroom, Basement, Pellet Stove
Fireplace true
Appliance Double Oven, Dishwasher, Washer, Dryer, Microwave, Disposal
Laundry Main Level
Exterior
Garage Spaces 3.0
Fence Fenced
Utilities Available Electricity Available, Propane
View Mountain(s)
Roof Type Composition
Porch Patio, Deck
Building
Lot Description Wooded, Meadow
Faces South
Story 2
Sewer Septic, Septic Tank
Water Well
Level or Stories Two
Structure Type Wood/Frame,Stone,Stucco,Concrete
New Construction false
Schools
Elementary Schools Longfellow
Middle Schools Salida
High Schools Salida
School District Salida R-32
Others
Senior Community false
SqFt Source Assessor
Special Listing Condition Private Owner
Virtual Tour https://www.zillow.com/view-3d-home/16281fc4-0dff-4a8f-8569-8762fc54f01f?setAttribution=mls&wl=true&utm_source=dashboard




