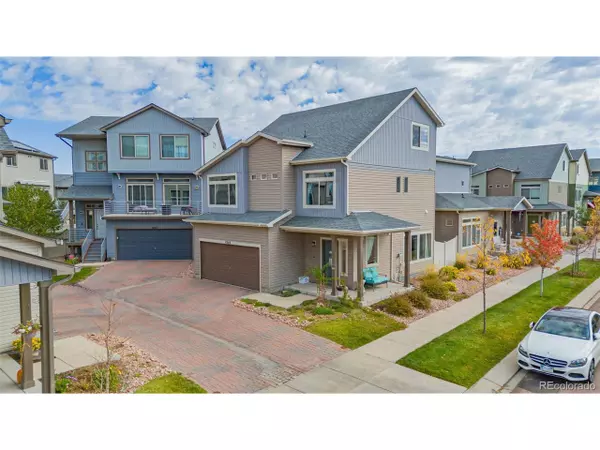6249 John Muir Trl Colorado Springs, CO 80927
UPDATED:
10/18/2024 03:34 PM
Key Details
Property Type Single Family Home
Sub Type Residential-Detached
Listing Status Active
Purchase Type For Sale
Square Footage 2,012 sqft
Subdivision Banning Lewis Ranch
MLS Listing ID 2762273
Bedrooms 3
Full Baths 2
Half Baths 1
HOA Fees $175/mo
HOA Y/N true
Abv Grd Liv Area 2,012
Originating Board REcolorado
Year Built 2017
Annual Tax Amount $3,126
Lot Size 3,049 Sqft
Acres 0.07
Property Description
Location
State CO
County El Paso
Community Tennis Court(S), Pool, Playground, Fitness Center, Park, Hiking/Biking Trails
Area Out Of Area
Zoning PUD AO
Direction From Woodmen and Powers Head east on Woodmen Turn right onto Markshuffel Turn left onto Vista Cerro Turn left onto Vista Del Pico Turn right onto John Muir model homes will be on your right
Rooms
Basement Crawl Space
Primary Bedroom Level Upper
Master Bedroom 16x11
Bedroom 2 Upper 12x12
Bedroom 3 Upper 12x10
Interior
Interior Features Open Floorplan, Pantry, Kitchen Island
Heating Forced Air
Cooling Central Air, Ceiling Fan(s)
Window Features Double Pane Windows
Appliance Self Cleaning Oven, Dishwasher, Washer, Dryer, Microwave, Disposal
Laundry Upper Level
Exterior
Garage Spaces 2.0
Community Features Tennis Court(s), Pool, Playground, Fitness Center, Park, Hiking/Biking Trails
Waterfront false
Roof Type Composition
Porch Patio
Building
Story 3
Sewer City Sewer, Public Sewer
Water City Water
Level or Stories Three Or More
Structure Type Wood/Frame
New Construction false
Schools
Elementary Schools Banning Lewis Ranch Academy
Middle Schools Sky View
High Schools Banning Lewis Ranch Academy
School District District 49
Others
HOA Fee Include Trash,Snow Removal
Senior Community false
SqFt Source Assessor
Special Listing Condition Private Owner

GET MORE INFORMATION




