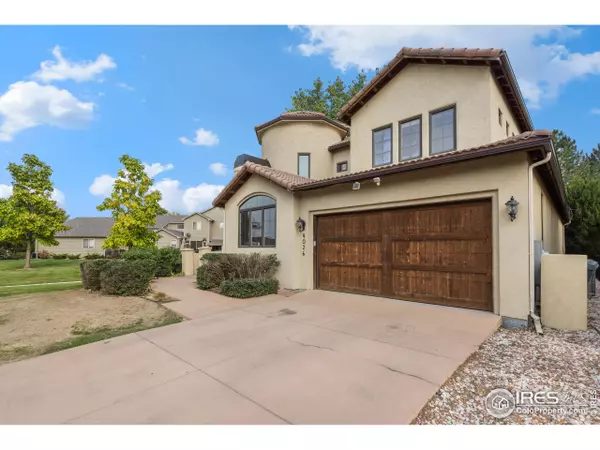4026 Via del Oro Dr Loveland, CO 80538
UPDATED:
10/15/2024 08:19 PM
Key Details
Property Type Single Family Home
Sub Type Residential-Detached
Listing Status Backup
Purchase Type For Sale
Square Footage 4,009 sqft
Subdivision The Village At Boyd Lake
MLS Listing ID 1020359
Style Patio Home
Bedrooms 4
Full Baths 3
Three Quarter Bath 2
HOA Fees $84/mo
HOA Y/N true
Abv Grd Liv Area 2,725
Originating Board IRES MLS
Year Built 2006
Annual Tax Amount $3,925
Lot Size 3,484 Sqft
Acres 0.08
Property Description
Location
State CO
County Larimer
Area Loveland/Berthoud
Zoning R3
Direction From Hwy 34, drive north on Boyd lake Rd to the 4th Roundabout. Take the third exit of roundabout on to White Bark Place, the right at the T intersection on to Valley Oak Dr, the right on to Avenida del Sol, the left on to Via del Oro. Home is the last on the right. Can also be reached by continuing on Valley Oak Dr and taking a right on to Via del Oro, in which case the home would be the first on the left.
Rooms
Family Room Carpet
Basement Partially Finished, Sump Pump
Primary Bedroom Level Main
Master Bedroom 14x16
Bedroom 2 Upper 13x12
Bedroom 3 Upper 13x16
Bedroom 4 Basement 16x13
Dining Room Hardwood
Kitchen Hardwood
Interior
Interior Features Study Area, High Speed Internet, Eat-in Kitchen, Separate Dining Room, Cathedral/Vaulted Ceilings, Open Floorplan, Pantry, Stain/Natural Trim, Walk-In Closet(s), Jack & Jill Bathroom, Kitchen Island, Two Primary Suites, 9ft+ Ceilings, Beamed Ceilings
Heating Forced Air
Cooling Central Air, Ceiling Fan(s)
Flooring Wood Floors
Fireplaces Type 2+ Fireplaces, Gas, Primary Bedroom, Great Room
Fireplace true
Window Features Window Coverings,Bay Window(s)
Appliance Gas Range/Oven, Self Cleaning Oven, Dishwasher, Refrigerator, Microwave
Laundry Washer/Dryer Hookups, Main Level
Exterior
Garage Garage Door Opener
Garage Spaces 2.0
Utilities Available Natural Gas Available, Electricity Available, Cable Available
Waterfront false
Roof Type Concrete
Street Surface Paved,Asphalt
Handicap Access Level Lot, Main Floor Bath, Main Level Bedroom, Main Level Laundry
Porch Patio
Parking Type Garage Door Opener
Building
Lot Description Gutters, Water Rights Excluded, Mineral Rights Excluded, Within City Limits
Story 2
Sewer City Sewer
Water District Water, FCLWD
Level or Stories Two
Structure Type Wood/Frame,Stucco
New Construction false
Schools
Elementary Schools High Plains
Middle Schools Ball (Conrad)
High Schools Mountain View
School District Thompson R2-J
Others
HOA Fee Include Maintenance Grounds
Senior Community false
Tax ID R1217488
SqFt Source Assessor
Special Listing Condition Private Owner

GET MORE INFORMATION




