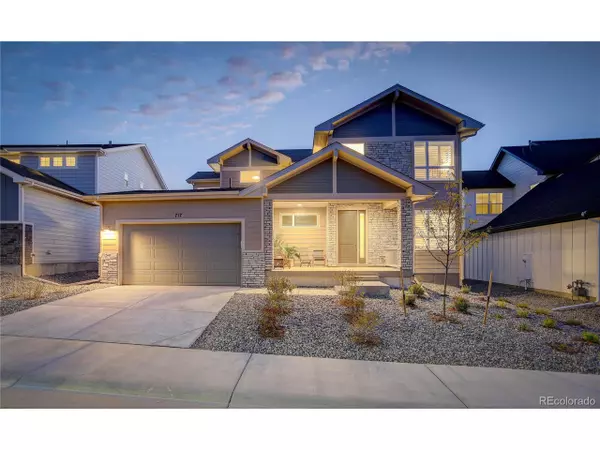717 Coal Bank Trl Castle Rock, CO 80104
UPDATED:
10/19/2024 08:11 PM
Key Details
Property Type Single Family Home
Sub Type Residential-Detached
Listing Status Active
Purchase Type For Sale
Square Footage 3,107 sqft
Subdivision Montaine
MLS Listing ID 8857465
Bedrooms 4
Full Baths 3
Half Baths 1
HOA Fees $200/mo
HOA Y/N true
Abv Grd Liv Area 3,107
Originating Board REcolorado
Year Built 2024
Annual Tax Amount $4,954
Lot Size 7,405 Sqft
Acres 0.17
Property Description
Location
State CO
County Douglas
Community Clubhouse, Tennis Court(S), Hot Tub, Pool, Playground, Fitness Center, Park, Hiking/Biking Trails
Area Metro Denver
Rooms
Basement Full, Unfinished
Primary Bedroom Level Main
Master Bedroom 18x13
Bedroom 2 Upper 13x12
Bedroom 3 Upper 13x12
Bedroom 4 Upper 13x10
Interior
Interior Features Eat-in Kitchen, Open Floorplan, Pantry, Walk-In Closet(s), Loft, Kitchen Island
Heating Forced Air
Cooling Central Air, Attic Fan
Fireplaces Type Family/Recreation Room Fireplace, Single Fireplace
Fireplace true
Window Features Double Pane Windows
Appliance Self Cleaning Oven, Dishwasher, Refrigerator, Microwave, Disposal
Laundry Main Level
Exterior
Garage Tandem
Garage Spaces 3.0
Community Features Clubhouse, Tennis Court(s), Hot Tub, Pool, Playground, Fitness Center, Park, Hiking/Biking Trails
Utilities Available Natural Gas Available
Waterfront false
Roof Type Composition
Street Surface Paved
Handicap Access Level Lot
Parking Type Tandem
Building
Lot Description Level, Sloped
Faces Northeast
Story 2
Sewer City Sewer, Public Sewer
Level or Stories Two
Structure Type Wood/Frame,Stone,Wood Siding
New Construction false
Schools
Elementary Schools Flagstone
Middle Schools Mesa
High Schools Douglas County
School District Douglas Re-1
Others
HOA Fee Include Trash
Senior Community false
SqFt Source Assessor
Special Listing Condition Corporate Buy-Out

GET MORE INFORMATION




