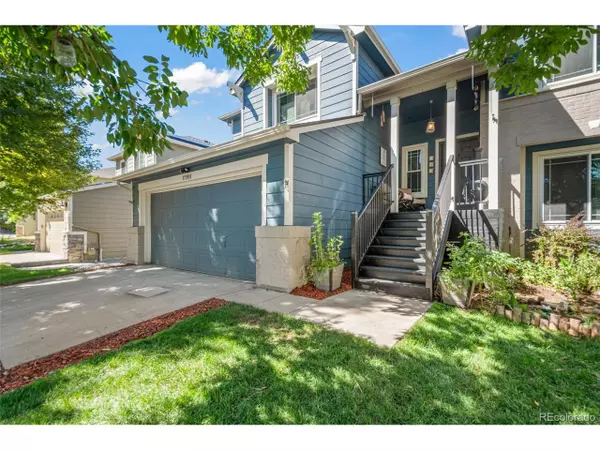17201 Yellow Rose Way Parker, CO 80134
UPDATED:
10/02/2024 05:50 PM
Key Details
Property Type Single Family Home
Sub Type Residential-Detached
Listing Status Pending
Purchase Type For Sale
Square Footage 2,129 sqft
Subdivision Cottonwood
MLS Listing ID 9899566
Bedrooms 5
Full Baths 2
Half Baths 1
HOA Y/N false
Abv Grd Liv Area 2,129
Originating Board REcolorado
Year Built 1995
Annual Tax Amount $3,718
Lot Size 4,791 Sqft
Acres 0.11
Property Description
The remodeled kitchen boasts modern upgrades, perfect for preparing family meals or entertaining guests. The custom primary suite is a private retreat, featuring a luxurious bathroom remodel with built-in walk-in closet storage. With the primary bedroom separate from the secondary bedrooms, privacy is prioritized. The additional bedrooms share their own floor and are connected by a central family-friendly living area-ideal for relaxation or play.
Step outside to enjoy the custom-painted front and back decks, perfect for morning coffee or evening get-togethers. The backyard also features a hot tub, offering a relaxing escape year-round. The oversized two-car garage provides ample storage and parking, while the mostly unfinished basement includes a non-conforming 5th bedroom with custom flooring, currently used as a gym but full of potential.
Just a short walk to a nearby park and with easy access to the Cherry Creek Trail, this home is ideal for families of all kinds. Its location offers convenient proximity to shopping, public transit, and highways, making everyday errands a breeze. Tall ceilings, custom window coverings, and a neutral yet comforting palette throughout complete the picture of this Parker gem.
Location
State CO
County Douglas
Area Metro Denver
Rooms
Other Rooms Kennel/Dog Run, Outbuildings
Basement Unfinished, Crawl Space, Built-In Radon, Radon Test Available
Primary Bedroom Level Upper
Master Bedroom 13x14
Bedroom 2 Basement 10x15
Bedroom 3 Lower 11x12
Bedroom 4 Lower 11x12
Bedroom 5 Lower 10x11
Interior
Interior Features Study Area, Eat-in Kitchen, Cathedral/Vaulted Ceilings, Open Floorplan, Pantry, Walk-In Closet(s)
Heating Forced Air, Humidity Control
Cooling Central Air, Ceiling Fan(s)
Window Features Window Coverings,Double Pane Windows
Appliance Down Draft, Self Cleaning Oven, Dishwasher, Refrigerator, Washer, Dryer, Microwave, Water Softener Owned, Water Purifier Owned, Disposal
Laundry Lower Level
Exterior
Exterior Feature Hot Tub Included
Garage Oversized
Garage Spaces 2.0
Fence Partial
Utilities Available Electricity Available
Waterfront false
Roof Type Composition
Street Surface Paved
Handicap Access Level Lot
Porch Patio, Deck
Parking Type Oversized
Building
Lot Description Gutters, Lawn Sprinkler System, Wooded, Level
Story 2
Foundation Slab
Sewer City Sewer, Public Sewer
Water City Water
Level or Stories Bi-Level
Structure Type Wood/Frame,Brick/Brick Veneer,Wood Siding
New Construction false
Schools
Elementary Schools Pine Lane Prim/Inter
Middle Schools Sierra
High Schools Chaparral
School District Douglas Re-1
Others
Senior Community false
SqFt Source Assessor
Special Listing Condition Private Owner

GET MORE INFORMATION




