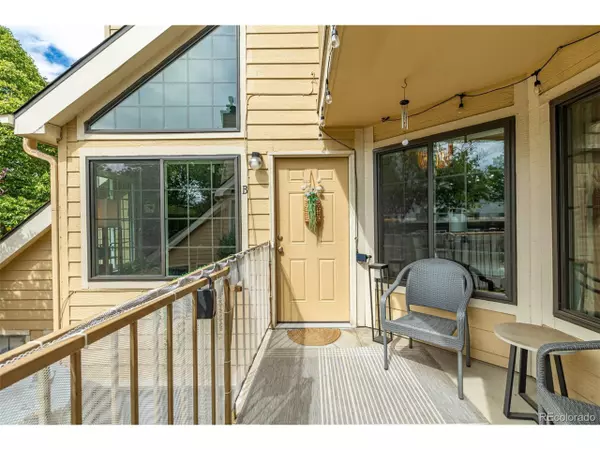930 S Dahlia St #B Denver, CO 80246
UPDATED:
10/18/2024 10:49 PM
Key Details
Property Type Townhouse
Sub Type Attached Dwelling
Listing Status Pending
Purchase Type For Sale
Square Footage 1,028 sqft
Subdivision Cedar Pointe
MLS Listing ID 2035195
Bedrooms 2
Full Baths 1
Three Quarter Bath 1
HOA Fees $335/mo
HOA Y/N true
Abv Grd Liv Area 1,028
Originating Board REcolorado
Year Built 1982
Annual Tax Amount $2,001
Lot Size 435 Sqft
Acres 0.01
Property Description
Don't miss out on this gem, schedule your tour today!
Location
State CO
County Arapahoe
Area Metro Denver
Zoning RES
Direction E Cherry Creek S Dr & S Cherry St: Head southeast on E Cherry Creek S Dr, Turn right onto S Cherry St, Turn left onto E Tennessee Ave, and Turn left onto S Dahlia St. The property is on the right.
Rooms
Primary Bedroom Level Main
Bedroom 2 Main
Interior
Interior Features Eat-in Kitchen, Cathedral/Vaulted Ceilings, Open Floorplan, Pantry, Loft
Heating Forced Air
Cooling Central Air, Ceiling Fan(s)
Fireplaces Type Gas, Living Room, Single Fireplace
Fireplace true
Window Features Double Pane Windows
Appliance Dishwasher, Microwave, Disposal
Laundry Main Level
Exterior
Garage Spaces 1.0
Utilities Available Natural Gas Available, Electricity Available, Cable Available
Waterfront false
Roof Type Composition
Street Surface Paved
Porch Patio
Building
Faces West
Story 2
Sewer City Sewer, Public Sewer
Water City Water
Level or Stories Two
Structure Type Wood Siding
New Construction false
Schools
Elementary Schools Holly Hills
Middle Schools West
High Schools Cherry Creek
School District Cherry Creek 5
Others
HOA Fee Include Trash,Snow Removal,Maintenance Structure,Water/Sewer,Hazard Insurance
Senior Community false
SqFt Source Assessor
Special Listing Condition Private Owner

GET MORE INFORMATION




