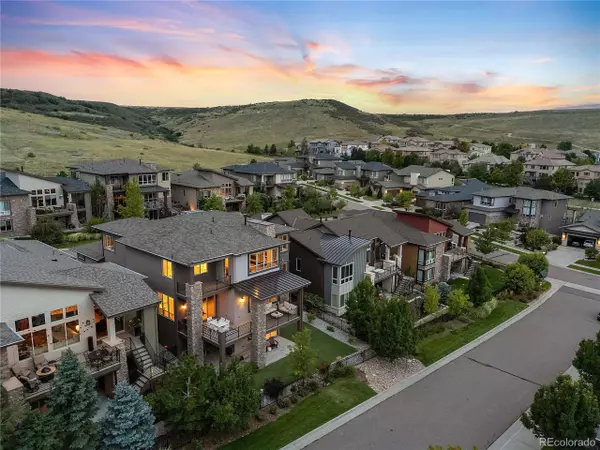9333 Winter Sky Ct Lone Tree, CO 80124
UPDATED:
10/18/2024 09:32 PM
Key Details
Property Type Single Family Home
Sub Type Residential-Detached
Listing Status Active
Purchase Type For Sale
Square Footage 5,700 sqft
Subdivision Ridgegate
MLS Listing ID 3620929
Style Chalet
Bedrooms 6
Full Baths 3
Half Baths 1
Three Quarter Bath 2
HOA Fees $34/mo
HOA Y/N true
Abv Grd Liv Area 3,905
Originating Board REcolorado
Year Built 2015
Annual Tax Amount $16,284
Lot Size 6,969 Sqft
Acres 0.16
Property Description
Location
State CO
County Douglas
Area Metro Denver
Zoning PD
Rooms
Basement Full, Partially Finished, Walk-Out Access, Daylight
Primary Bedroom Level Upper
Master Bedroom 17x17
Bedroom 2 Basement 14x12
Bedroom 3 Main 14x12
Bedroom 4 Upper 12x12
Bedroom 5 Upper 12x12
Interior
Interior Features In-Law Floorplan, Eat-in Kitchen, Open Floorplan, Pantry, Walk-In Closet(s), Loft, Wet Bar, Kitchen Island
Heating Forced Air
Cooling Central Air, Ceiling Fan(s)
Fireplaces Type 2+ Fireplaces, Gas, Primary Bedroom, Great Room
Fireplace true
Window Features Window Coverings
Appliance Double Oven, Dishwasher, Refrigerator, Washer, Dryer, Microwave
Laundry In Basement
Exterior
Exterior Feature Balcony
Garage Spaces 3.0
Fence Fenced
Utilities Available Natural Gas Available
Waterfront false
View Mountain(s), City
Roof Type Metal,Fiberglass
Street Surface Paved
Porch Patio, Deck
Building
Lot Description Cul-De-Sac
Faces Southwest
Story 2
Sewer City Sewer, Public Sewer
Water City Water
Level or Stories Two
Structure Type Wood/Frame,Stone,Composition Siding,Stucco,Concrete
New Construction false
Schools
Elementary Schools Eagle Ridge
Middle Schools Cresthill
High Schools Highlands Ranch
School District Douglas Re-1
Others
HOA Fee Include Trash
Senior Community false
SqFt Source Appraiser
Special Listing Condition Private Owner

GET MORE INFORMATION




