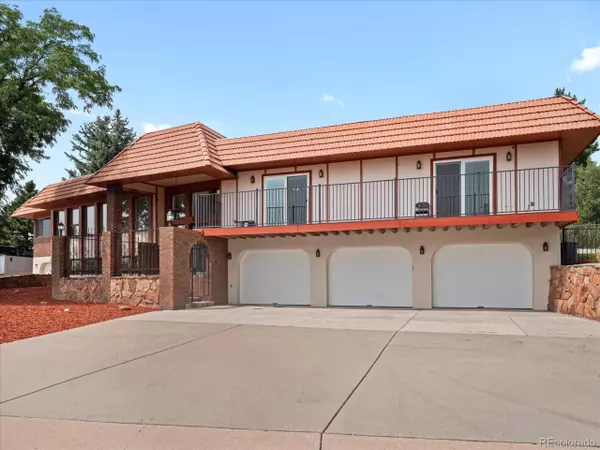8233 W 62nd Pl Arvada, CO 80004
UPDATED:
08/23/2024 01:02 AM
Key Details
Property Type Single Family Home
Sub Type Residential-Detached
Listing Status Active
Purchase Type For Sale
Square Footage 4,505 sqft
Subdivision Scenic Heights
MLS Listing ID 2694262
Style Spanish
Bedrooms 4
Full Baths 2
Half Baths 1
Three Quarter Bath 1
HOA Y/N false
Abv Grd Liv Area 3,072
Originating Board REcolorado
Year Built 1977
Annual Tax Amount $5,778
Lot Size 0.330 Acres
Acres 0.33
Property Description
Location
State CO
County Jefferson
Community Fitness Center
Area Metro Denver
Zoning RES
Rooms
Primary Bedroom Level Upper
Master Bedroom 15x16
Bedroom 2 Upper 15x15
Bedroom 3 Upper 10x16
Bedroom 4 Lower 10x14
Interior
Interior Features Eat-in Kitchen
Heating Hot Water, Baseboard
Cooling Evaporative Cooling, Ceiling Fan(s)
Fireplaces Type 2+ Fireplaces, Living Room, Basement
Fireplace true
Window Features Window Coverings,Skylight(s),Double Pane Windows
Appliance Down Draft, Self Cleaning Oven, Double Oven, Dishwasher, Refrigerator, Dryer, Microwave, Disposal
Laundry Upper Level
Exterior
Exterior Feature Balcony, Hot Tub Included
Garage Oversized
Garage Spaces 4.0
Fence Fenced
Community Features Fitness Center
Waterfront false
View Mountain(s), City
Roof Type Rubber
Porch Patio, Deck
Parking Type Oversized
Building
Lot Description Lawn Sprinkler System, Cul-De-Sac
Faces Southeast
Story 2
Sewer City Sewer, Public Sewer
Water City Water
Level or Stories Bi-Level
Structure Type Brick/Brick Veneer,Concrete
New Construction false
Schools
Elementary Schools Peck
Middle Schools North Arvada
High Schools Arvada
School District Jefferson County R-1
Others
Senior Community false
SqFt Source Appraiser
Special Listing Condition Private Owner

GET MORE INFORMATION




