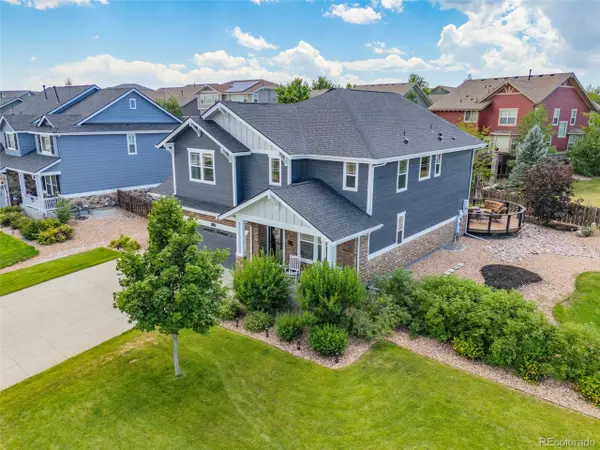6129 S Oak Hill Way Aurora, CO 80016
UPDATED:
10/22/2024 01:44 PM
Key Details
Property Type Single Family Home
Sub Type Residential-Detached
Listing Status Active
Purchase Type For Sale
Square Footage 2,846 sqft
Subdivision Beacon Point
MLS Listing ID 7855690
Bedrooms 4
Full Baths 3
Half Baths 1
HOA Fees $200/qua
HOA Y/N true
Abv Grd Liv Area 2,846
Originating Board REcolorado
Year Built 2011
Annual Tax Amount $5,335
Lot Size 0.370 Acres
Acres 0.37
Property Description
Nestled in the tranquil community of Beacon Point on one of the best streets in the neighborhood, this meticulously maintained home offers a blend of modern comfort and stylish living. Boasting 4 bedrooms and 4 bathrooms, this residence is designed to provide a perfect balance of space and functionality.
Upon entering, you are welcomed into an open and bright floor plan flooded with natural light. The updated kitchen features granite countertops, stainless steel appliances, and abundant cabinet space, making it a chef's delight. Adjacent to the kitchen, the cozy living room invites relaxation with its fireplace, ideal for cozy evenings and gatherings.
The primary suite is a retreat in itself, featuring a private ensuite bathroom and a spacious walk-in closet. Additional bedrooms are generously sized and include large closets for added convenience. Custom shelving in the garage ensures ample storage space for all your needs.
Step outside onto the expansive custom deck, complete with gas lines for a grill and firepit, perfect for entertaining friends and family year-round. Enjoy the added luxury of a hot tub, nestled within the professionally xeriscaped backyard, offering both tranquility and low-maintenance landscaping.
This home is ideally located on a quiet street within walking distance to the community clubhouse/pool and the picturesque Aurora Reservoir, providing easy access to recreational amenities. Recent upgrades include a newer roof and exterior paint, and a new water heater in 2022, ensuring durability. The leased solar panels offer a low Xcel bill and energy efficiency.
Experience the epitome of Colorado living with this exceptional home in Beacon Point. Schedule your private tour today and discover the lifestyle awaiting you in this sought-after neighborhood!
Location
State CO
County Arapahoe
Community Clubhouse, Tennis Court(S), Pool, Playground, Fitness Center, Park
Area Metro Denver
Rooms
Basement Unfinished
Primary Bedroom Level Upper
Bedroom 2 Upper
Bedroom 3 Upper
Bedroom 4 Upper
Interior
Interior Features Study Area, Eat-in Kitchen, Pantry, Walk-In Closet(s), Kitchen Island
Heating Forced Air, Humidity Control
Cooling Central Air, Ceiling Fan(s)
Fireplaces Type Living Room, Single Fireplace
Fireplace true
Window Features Window Coverings,Double Pane Windows
Appliance Self Cleaning Oven, Double Oven, Dishwasher, Refrigerator, Washer, Dryer, Microwave, Disposal
Exterior
Exterior Feature Hot Tub Included
Garage Spaces 3.0
Community Features Clubhouse, Tennis Court(s), Pool, Playground, Fitness Center, Park
Utilities Available Electricity Available
Waterfront false
Roof Type Composition
Porch Patio, Deck
Building
Lot Description Gutters, Lawn Sprinkler System
Faces Northeast
Story 2
Sewer City Sewer, Public Sewer
Water City Water
Level or Stories Two
Structure Type Wood/Frame
New Construction false
Schools
Elementary Schools Pine Ridge
Middle Schools Infinity
High Schools Cherokee Trail
School District Cherry Creek 5
Others
HOA Fee Include Trash
Senior Community false
SqFt Source Assessor
Special Listing Condition Private Owner

GET MORE INFORMATION




