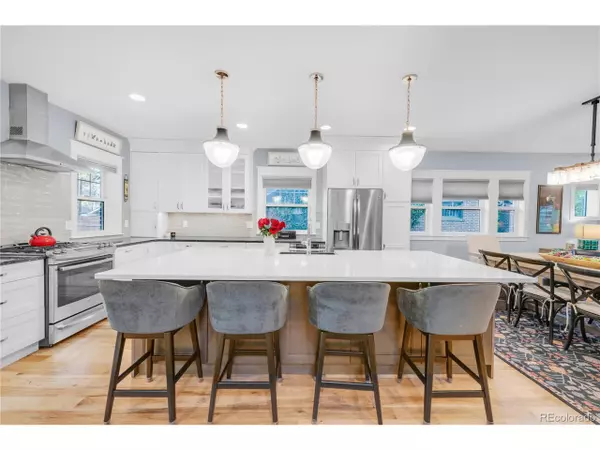3321 W Clyde Pl Denver, CO 80211
UPDATED:
10/05/2024 09:41 PM
Key Details
Property Type Single Family Home
Sub Type Residential-Detached
Listing Status Active
Purchase Type For Sale
Square Footage 3,569 sqft
Subdivision Highlands
MLS Listing ID 9615510
Style Contemporary/Modern
Bedrooms 4
Full Baths 2
Half Baths 1
Three Quarter Bath 1
HOA Y/N false
Abv Grd Liv Area 2,539
Originating Board REcolorado
Year Built 1923
Annual Tax Amount $6,533
Lot Size 6,098 Sqft
Acres 0.14
Property Description
Location
State CO
County Denver
Area Metro Denver
Zoning U-SU-B
Rooms
Basement Full, Partially Finished
Primary Bedroom Level Upper
Master Bedroom 18x14
Bedroom 2 Basement 27x13
Bedroom 3 Upper 14x12
Bedroom 4 Upper 13x11
Interior
Interior Features Open Floorplan, Pantry, Walk-In Closet(s), Loft, Kitchen Island
Heating Forced Air
Cooling Central Air
Fireplaces Type Great Room, Single Fireplace
Fireplace true
Window Features Window Coverings,Double Pane Windows
Appliance Self Cleaning Oven, Dishwasher, Refrigerator, Washer, Dryer, Microwave, Disposal
Laundry Main Level
Exterior
Garage Spaces 2.0
Fence Fenced
Utilities Available Natural Gas Available, Electricity Available, Cable Available
Waterfront false
Roof Type Composition
Street Surface Paved
Handicap Access Level Lot
Porch Patio, Deck
Building
Lot Description Gutters, Lawn Sprinkler System, Level
Faces East
Story 2
Foundation Slab
Sewer City Sewer, Public Sewer
Water City Water
Level or Stories Two
Structure Type Wood/Frame,Brick/Brick Veneer
New Construction false
Schools
Elementary Schools Edison
Middle Schools Bryant-Webster
High Schools North
School District Denver 1
Others
Senior Community false
SqFt Source Assessor
Special Listing Condition Private Owner

GET MORE INFORMATION




