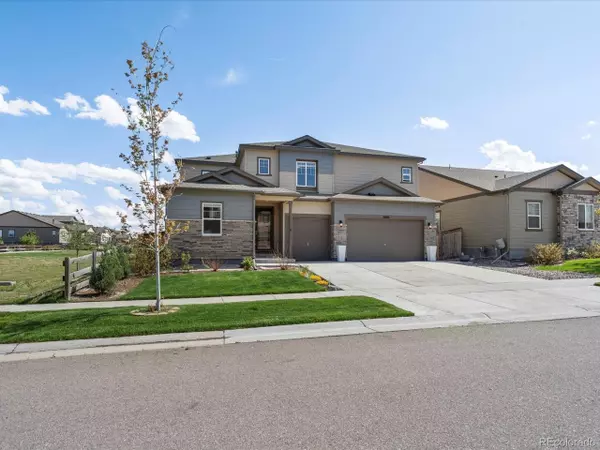18080 Telford Ave Parker, CO 80134
UPDATED:
09/19/2024 05:39 PM
Key Details
Property Type Single Family Home
Sub Type Residential-Detached
Listing Status Pending
Purchase Type For Sale
Square Footage 3,299 sqft
Subdivision Salisbury Heights
MLS Listing ID 9877645
Bedrooms 4
Full Baths 2
Half Baths 1
Three Quarter Bath 1
HOA Fees $106/mo
HOA Y/N true
Abv Grd Liv Area 3,299
Originating Board REcolorado
Year Built 2018
Annual Tax Amount $6,935
Lot Size 6,534 Sqft
Acres 0.15
Property Description
Location
State CO
County Douglas
Community Playground, Fitness Center, Park
Area Metro Denver
Direction Please follow GPS. There is road construction on Motsenbocker Rd. you may have to follow signs for the detour.
Rooms
Basement Unfinished, Sump Pump
Primary Bedroom Level Upper
Bedroom 2 Upper
Bedroom 3 Upper
Bedroom 4 Upper
Interior
Interior Features Study Area, Open Floorplan, Pantry, Walk-In Closet(s), Loft, Jack & Jill Bathroom, Kitchen Island
Heating Forced Air
Cooling Central Air, Ceiling Fan(s)
Fireplaces Type Living Room, Single Fireplace
Fireplace true
Window Features Window Coverings
Appliance Dishwasher, Refrigerator, Disposal
Laundry Upper Level
Exterior
Garage Spaces 3.0
Fence Partial
Community Features Playground, Fitness Center, Park
Utilities Available Natural Gas Available, Electricity Available
Waterfront false
View City
Roof Type Composition
Porch Patio
Building
Lot Description Lawn Sprinkler System
Faces North
Story 2
Sewer City Sewer, Public Sewer
Level or Stories Two
Structure Type Wood/Frame,Brick/Brick Veneer,Wood Siding
New Construction false
Schools
Elementary Schools Gold Rush
Middle Schools Cimarron
High Schools Legend
School District Douglas Re-1
Others
HOA Fee Include Trash,Snow Removal
Senior Community false
SqFt Source Assessor
Special Listing Condition Private Owner

GET MORE INFORMATION




