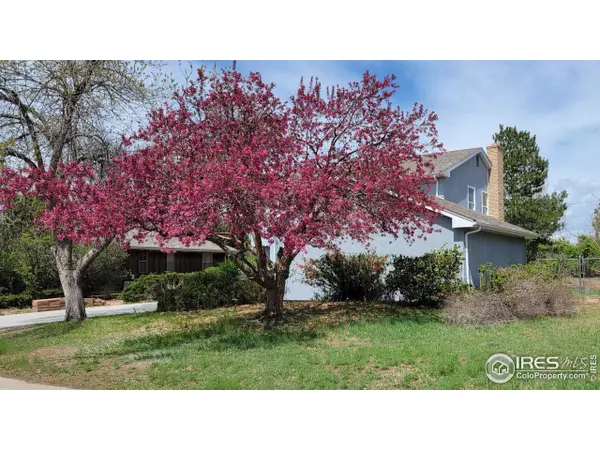8701 E Briarwood Blvd Centennial, CO 80112
UPDATED:
08/23/2024 07:18 PM
Key Details
Property Type Single Family Home
Sub Type Residential-Detached
Listing Status Active
Purchase Type For Sale
Square Footage 2,874 sqft
Subdivision Walnut Hills 8Th Flg
MLS Listing ID 1006087
Style Contemporary/Modern
Bedrooms 5
Full Baths 3
Half Baths 1
HOA Y/N false
Abv Grd Liv Area 2,124
Originating Board IRES MLS
Year Built 1970
Annual Tax Amount $3,407
Lot Size 0.260 Acres
Acres 0.26
Property Description
Location
State CO
County Arapahoe
Area Metro Denver
Zoning SFR
Rooms
Family Room Hardwood
Primary Bedroom Level Upper
Master Bedroom 30x20
Bedroom 2 Upper
Bedroom 3 Upper
Bedroom 4 Basement
Bedroom 5 Basement
Dining Room Hardwood
Kitchen Tile Floor
Interior
Interior Features High Speed Internet, Separate Dining Room, Walk-In Closet(s)
Heating Forced Air
Cooling Central Air, Whole House Fan
Flooring Wood Floors
Fireplaces Type Family/Recreation Room Fireplace
Fireplace true
Window Features Bay Window(s),Double Pane Windows
Appliance Gas Range/Oven, Self Cleaning Oven, Dishwasher, Microwave, Disposal
Laundry Washer/Dryer Hookups, Main Level
Exterior
Garage Spaces 2.0
Fence Fenced, Chain Link
Utilities Available Natural Gas Available, Electricity Available, Cable Available
Waterfront false
Roof Type Composition
Street Surface Paved,Concrete
Building
Faces South
Story 2
Sewer City Sewer
Water City Water, Denver Water Distrib
Level or Stories Two
Structure Type Stucco
New Construction false
Schools
Elementary Schools Walnut Hills
Middle Schools Campus
High Schools Cherry Creek
School District Cherry Creek 5
Others
Senior Community false
Tax ID 207528112014
SqFt Source Assessor
Special Listing Condition Licensed Owner

GET MORE INFORMATION




