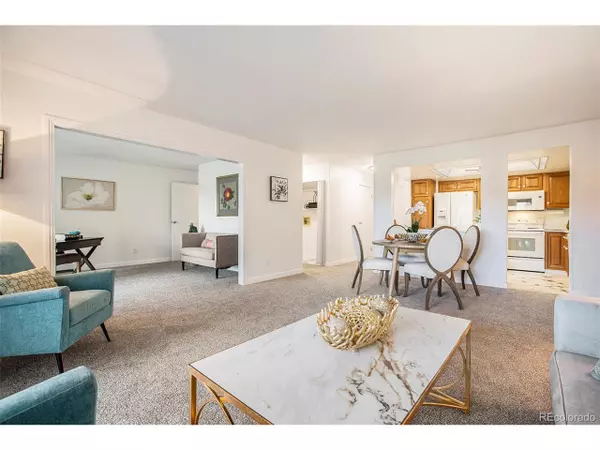13601 E Marina Dr #205 Aurora, CO 80014
UPDATED:
08/24/2024 05:02 AM
Key Details
Property Type Townhouse
Sub Type Attached Dwelling
Listing Status Pending
Purchase Type For Sale
Square Footage 1,200 sqft
Subdivision Heather Gardens
MLS Listing ID 6289894
Style Ranch
Bedrooms 2
Full Baths 2
HOA Fees $655/mo
HOA Y/N true
Abv Grd Liv Area 1,200
Originating Board REcolorado
Year Built 1977
Annual Tax Amount $788
Property Description
Location
State CO
County Arapahoe
Community Clubhouse, Tennis Court(S), Hot Tub, Pool, Sauna, Fitness Center, Park, Extra Storage, Elevator, Hiking/Biking Trails
Area Metro Denver
Direction I-225 & Parker Road
Rooms
Primary Bedroom Level Main
Bedroom 2 Main
Interior
Interior Features Open Floorplan
Heating Baseboard
Cooling Room Air Conditioner, Ceiling Fan(s)
Appliance Self Cleaning Oven, Dishwasher, Refrigerator, Microwave
Exterior
Garage Heated Garage
Garage Spaces 1.0
Community Features Clubhouse, Tennis Court(s), Hot Tub, Pool, Sauna, Fitness Center, Park, Extra Storage, Elevator, Hiking/Biking Trails
Utilities Available Cable Available
Waterfront false
View City
Roof Type Tar/Gravel
Handicap Access Accessible Elevator Installed
Porch Patio
Parking Type Heated Garage
Building
Lot Description Near Golf Course
Faces Southwest
Story 1
Sewer City Sewer, Public Sewer
Water City Water
Level or Stories One
Structure Type Block,Concrete
New Construction false
Schools
Elementary Schools Polton
Middle Schools Prairie
High Schools Overland
School District Cherry Creek 5
Others
HOA Fee Include Trash,Snow Removal,Security,Management,Maintenance Structure,Water/Sewer,Heat,Hazard Insurance
Senior Community true
SqFt Source Assessor

GET MORE INFORMATION




